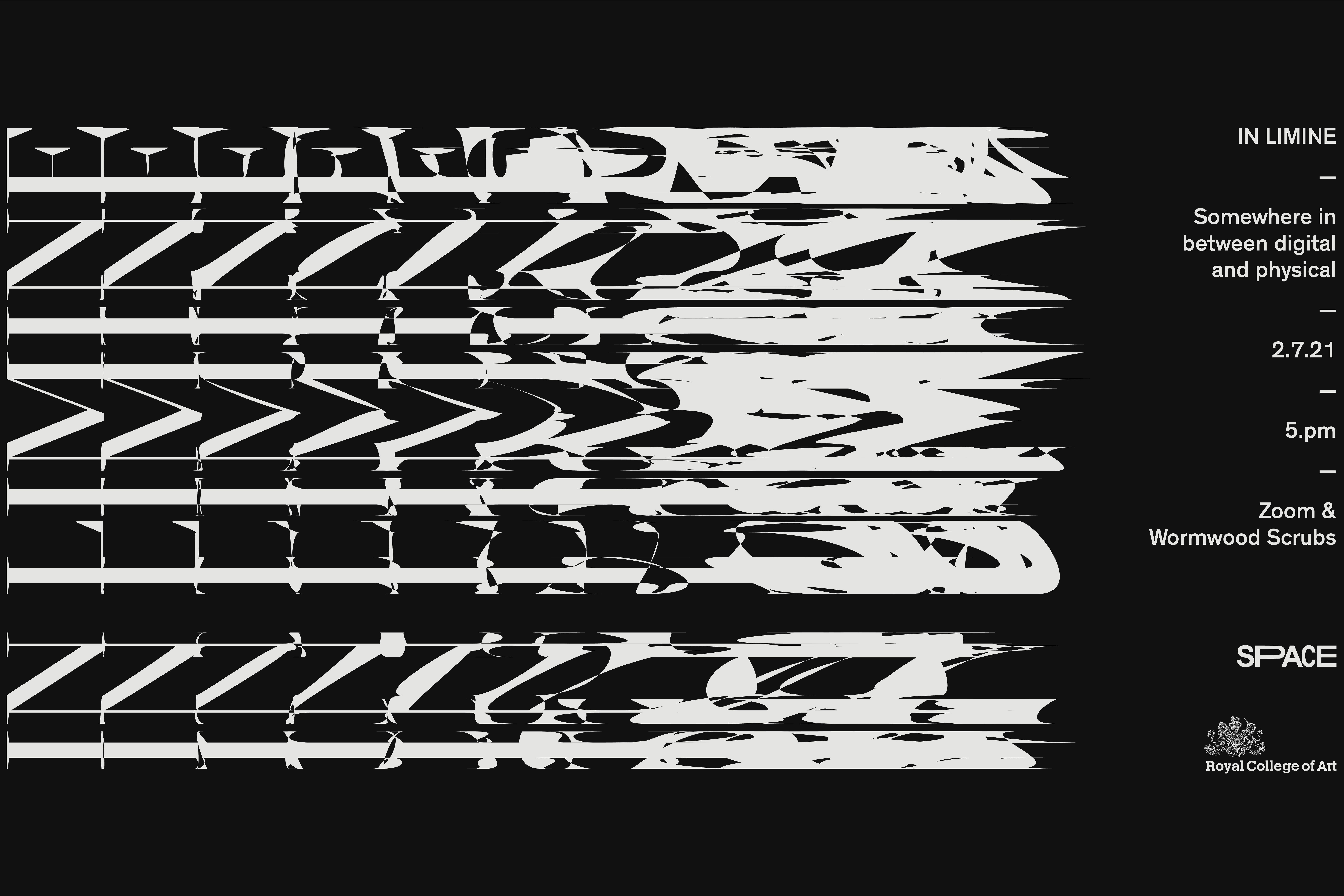Wei Hsiang Weng
Wei Hsiang Weng is an artist/designer currently based between Taipei, TW and London, UK. He seeks to develop a meeting point for a variety of organic and synthetic fragmentations, allowing them to interact and self-evolve. Those encounters manifest themselves in new forms of temporality, morphology or scale, in which he envisions a potential coexistence between humans and nature.
After completing a Master of Arts at the Rhode Island School of Design in Environmental Architecture and Media Art, he started his research focused on borders and landscape connectivity while continuing his studies at the Royal College of Art.
Wei Hsiang was awarded first prize in Kaohsiung Arts Award and was one of the artists selected to take part in Reshaping History - China Youth New Art; in addition, he had also been invited to the Asian Art Biennial, Boston CyberArts, and the Avant-Garde Diaries by Mercedes-Benz.
Marius Leqi Pfennigdorff
Marius leqi Pfennigdorff is a German artist and spatial designer, based between London and Frankfurt.
He completed his undergraduate studies in Communication Design at the Academy of Visual Arts in Frankfurt, Germany, where he received his first Diploma. It is at the Royal College of Art, where he finalised his pathway in Information Experience Design through his studies within the Graduate Diploma. Pfennigdorff’s work explores the relation between people, technology and space. Largely concerned with, interventions in civic space and the issues of future landscapes his design of interconnected systems manifest in sculpture, installation and architecture. Outside of his academic studies, Marius has worked at Aston Martins’ Design Lab and interned with Foremost Group in Shanghai in exhibition design.

























![[untitled]](https://res.cloudinary.com/rca2020/image/upload/f_auto,h_631,w_1920,c_fill,g_auto,q_auto/v1/rca2021/60c4e437a98c7847e5aa801b-421074?_a=AXAH4S10)





