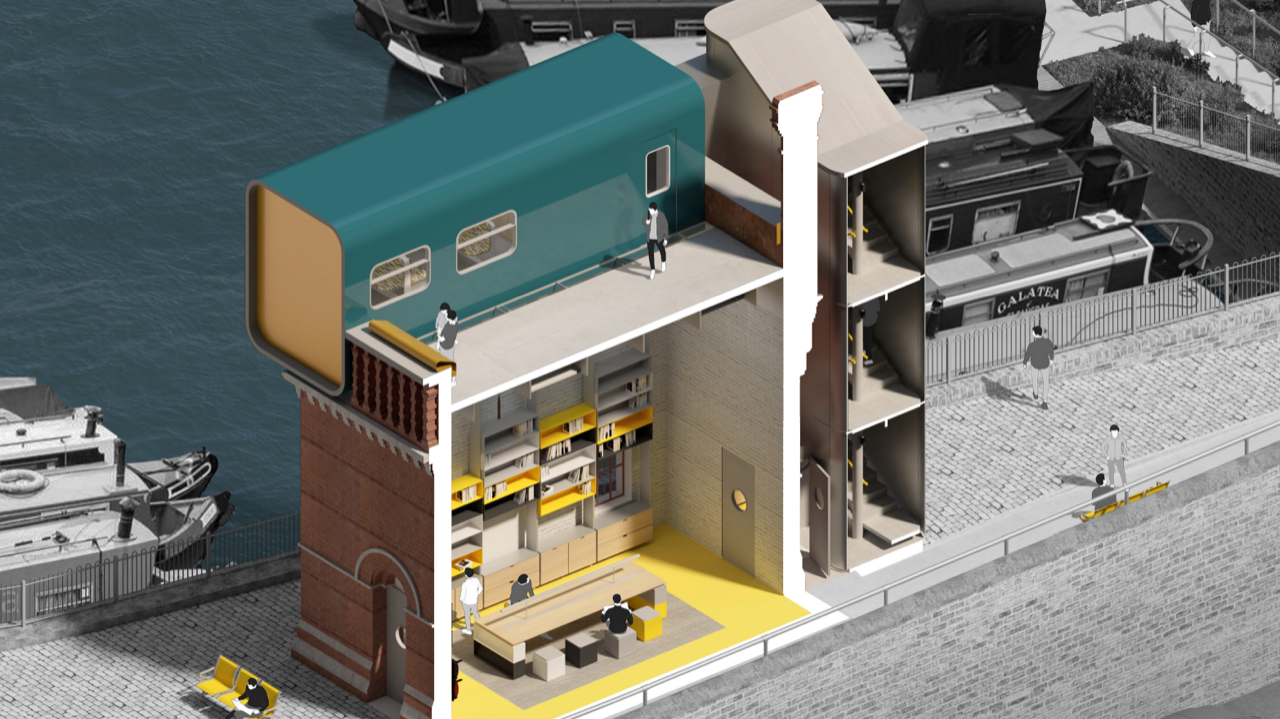Interior Detail

About
This platform provides participants with an opportunity to establish the identity of interior spaces by developing proposals in detail. The platform considers form, colour, light, material, texture, pattern, finish and structure as key to making interiors that are intelligent, beautifully crafted and, above all, respond to site context whilst creating spaces that are appropriate and useful for their users. Where appropriate the platform makes connections with practice, manufacturers and suppliers of materials, products and furniture. Projects undertaken in the platform are small scale and focused providing an opportunity to resolve an interior design proposal at scales from 1:20 through to full size. Exploratory model making and prototyping at large scales with real materials are key to this work.
This year the Platform has been working with the St Pancras Waterpoint - a Grade II listed building designed by the office of Sir George Gilbert Scott, the architect responsible for the Midland Grand Hotel and the Albert Memorial opposite the RCA. Built in 1872 to supply water to the rapidly growing steam railway network, the Waterpoint’s ornate brickwork and elaborate detailing is an indication of the importance of engineering in the Victorian era. At around 9m x 6m and three stories high, it has an impressive presence for a small building. In 2001, the development of the new Channel Tunnel Rail Link terminus meant the Waterpoint was threatened with demolition. As the building was of such architectural and engineering importance, English Heritage intervened and an agreement was reached with London and Continental Rail to move the building to its current location adjacent to Coal Drops Yard.
Ian Higgins
Image: Ning Wang proposes the remodelling of Sir George Gilbert Scott’s St Pancras Waterpoint building to create a Trainspotters’ Library that references Micha Black and the Design Research Unit’s corporate identity work for British Rail.
Thanks to Valerie Itteilag for supplying initial research and drawings of the building.